|
Title: Holmen and Grynnan, Stockholm, Sweden
This PV-NORD demonstration project, which consists of two housing blocks, Holmen and Grynnan, is located in a new urban area, Hammarby Sjöstad, at the edge of the city of Stockholm , on the site of a former industrial area. The urban area constitutes a further development of the dense European City , but with a more green, open and flexible structure. The city revised this planning concept in the middle of the design process, which caused some disturbance and change of the design. The two similar buildings are situated side by side along a new, major avenue, Hammarby Allé. They are in seven storeys with shops on the ground floor, and dwellings on five upper floors and in a penthouse on top. Planning requirements for building in this area call for a higher level of energy efficiency and environmental quality than ordinary. The two blocks, Holmen and Grynnan, thus have PV installations towards Southwest on the facade, on the parapets of the penthouse balcony and in the windows here.
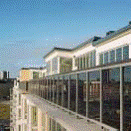
Description of PV installations
BiPV became part of the design only when the design was half through. After a discussion of more possibilities, it was decided to locate the cells on the facade, on the balcony parapets, and on the high windows in the penthouse apartments. The yellow-ochre colour of the plaster on the building was decided by the city building authorities. For the designers this ruled out blue PV cells, even though these are the most efficient. Grey polycrystalline cells were chosen for aesthetical reasons. However, due to problems with the delivery of these, brown cells were accepted as a compromise. Use of BiPV did not influence the architectural form of the facade or the building. BiPV made the design and negotiations with the building authorities more difficult but caused only minor problems and adjustments.
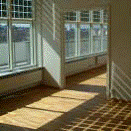
Technical information
PV location |
Facade, windows and balconies integrated. |
Cell type |
Polycrystalline silicon |
Orientation and tilt |
420 m² (104 modules) orientated 30 ° West in a vertical position. |
Inverters |
17 Sunny Boy, SWR 850, 2100, 2500 |
Installed power |
34,8 kWp |
Production |
Start of production: September 2003 resp. April 2004
14029 kWh from 17/9 -03 resp. 22/4-04 to 31/8 -04 |
Cost per m² |
952 €/m² |
Cost per kWp |
11400 €/kWp |
Evaluation
The two blocks Holmen and Grynnan are located in the densest part of Hammarby Sjöstad. In a close future, the houses will face a row of buildings on the opposite side of the avenue, Hammarby Allé. The distant view, from which the buildings can be perceived today, will not be possible in the future. The ambitions behind the planning of Hammarby Sjostad are very urban, in the sense that the area will act as a seamless extension of the inner core of Stockholm when completed. These ambitions have had great influence also on the design of individual buildings. The plans for a more open grid had proceeded very long when the former political majority altered the plans, in favour of a more closed pattern. The houses were rapidly redesigned, and the openings in the facade toward the street were altered to glazed "urban windows".
The proposal to include PV panels in the design came after this turbulent phase, which is probably one reason why the integration of the panels in the architecture is rather poor. This judgement mainly concerns the large vertical parts on the corners of the two blocks, constituting a symmetrical motif linking them together. The idea of such a monumental gesture embracing the little alley can be discussed; more problematic from the PV design view is that this emblematic situation puts the headlight on the poor appearance of the arrays even more.
Even though the glazed surface of the PV panels in some sense correspond to the large "urban windows" of the facade, they lack relation to the building both in proportions, colour and the way they are mounted, as a layer on top of the existing facade. This is so much more evident as the array stand on top of another accent of the building, the almost "old-fashioned" bay window at the corner.
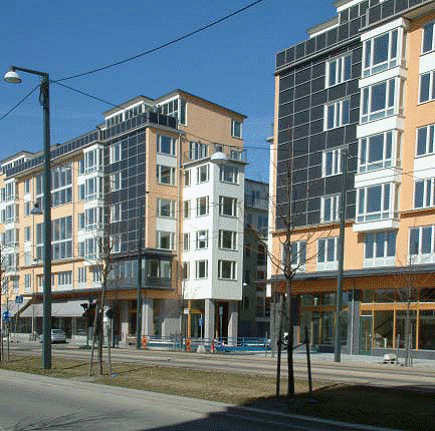
Holmen and Grünnan along Hammerby Allé.
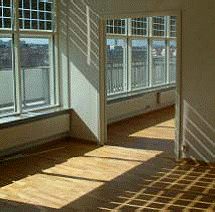 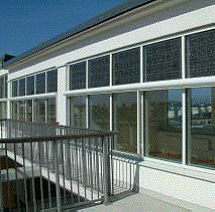
PV installations. Window Window integration.
and balcony parapet
integration.
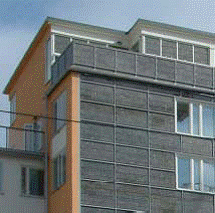 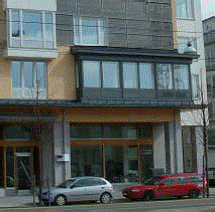
PV installation at facade, Facade integration.
balcony parapet and windows.
One reason for the result has already been mentioned. Another reason may be the importance of having the PV panels fully visible towards the street. According to the architect, the exposure of the PV panels to the public was more important than exposing them to the sun. The long-going ambitions to make Hammarby Sjostad the most sustainable housing area built, was the very reason why the PV panels were applied on the two blocks. As an important part of the idea of self-production of energy they were not to be hidden on the roof, but exposed on the Southwest facade. As the part chosen to carry the panels is not ideal in terms of efficiency, it is hard to see any beautiful logic behind the arrangement. A third reason to the weak appearance is the design of the panels themselves. The fact that the aluminium framework lacks relation to anything else on the facade is perhaps the most important single factor behind the sense that the panels have been added afterwards.
The meeting between the panels and the window is especially unhappy. The glazed surface of the panels invites to a flush mounting of the windows. The current location deep in the wall would on the other hand have called for a frame, something that made the border between window and panel distinct. Without neither a flush flatness nor a distinct division, the window openings appear almost haphazardly in the array. On a closer distance the cord connecting the individual cells is also disturbing, as it runs in an uneven pattern. It is obvious that greater interest must be taken to the visual appearance of the PV panels if they are to achieve the status of an attractive building material.
The PV panels on the top floor do not have these problems at all. For the pedestrian the cells applied on the balustrade as well as the ones on the windows are very unproblematic. It can't be said that they add visual qualities to the building, but if the aim was to make solar energy visible to the public realm, they add value in terms of complexity. The belt with PV cells gives the attic a meaning attics normally do not have. The reason why the PV panels on the top floor are so much more integrated is partly because the architecture of the attic is somewhat different from the architecture of the rest of the house. The building has a classical division in three different parts: Basement, body, and attic. The attic is outspokenly horizontal, with long, continuous lines, where the middle section of the building, the body, is divided in smaller, mainly vertical, parts. It is obvious that a design with larger, or at least longer, parts would have been better suited to carry a technical system like PV panels on the facade. As the attic and the body works as separate parts in the building design, the two parts of the installation are not possible to read together as a united form. With a building concept from the beginning designed to carry PV panels, there should be many possibilities to make interesting large-scale ornaments or figures on the facade using the panels.
The ornamental aspect is today most relevant at the cells adapted to the windows in the penthouses. It is of course possible that not every tenant will admire the presence of new technology. The cells themselves are not beautiful; even thou the arrangement has deco rative qualities. One great benefit with the position they have is that they can easily be hidden with curtains for example.
To sum up, the two blocks Grynnan and Holmen are clearly not originally designed to carry PV panels. Of the three places chosen to carry the panels, the balustrade has been the most successful. That is the only place where the panels works in more than one way - they are not only energy-producing elements, but a visual benefit to the facade and a good visual protection for the tenants. The panels in the apartments do not do any harm in the public realm, but may give a negative reaction from the inside. The big panels on the wall are finally very poorly integrated with the architecture. Holmen and Grynnan may serve as a good example of how to, and how not to, adapt PV cells to an existing building. For new buildings it is necessary to integrate the cells in the design at an earlier stage.
|
|